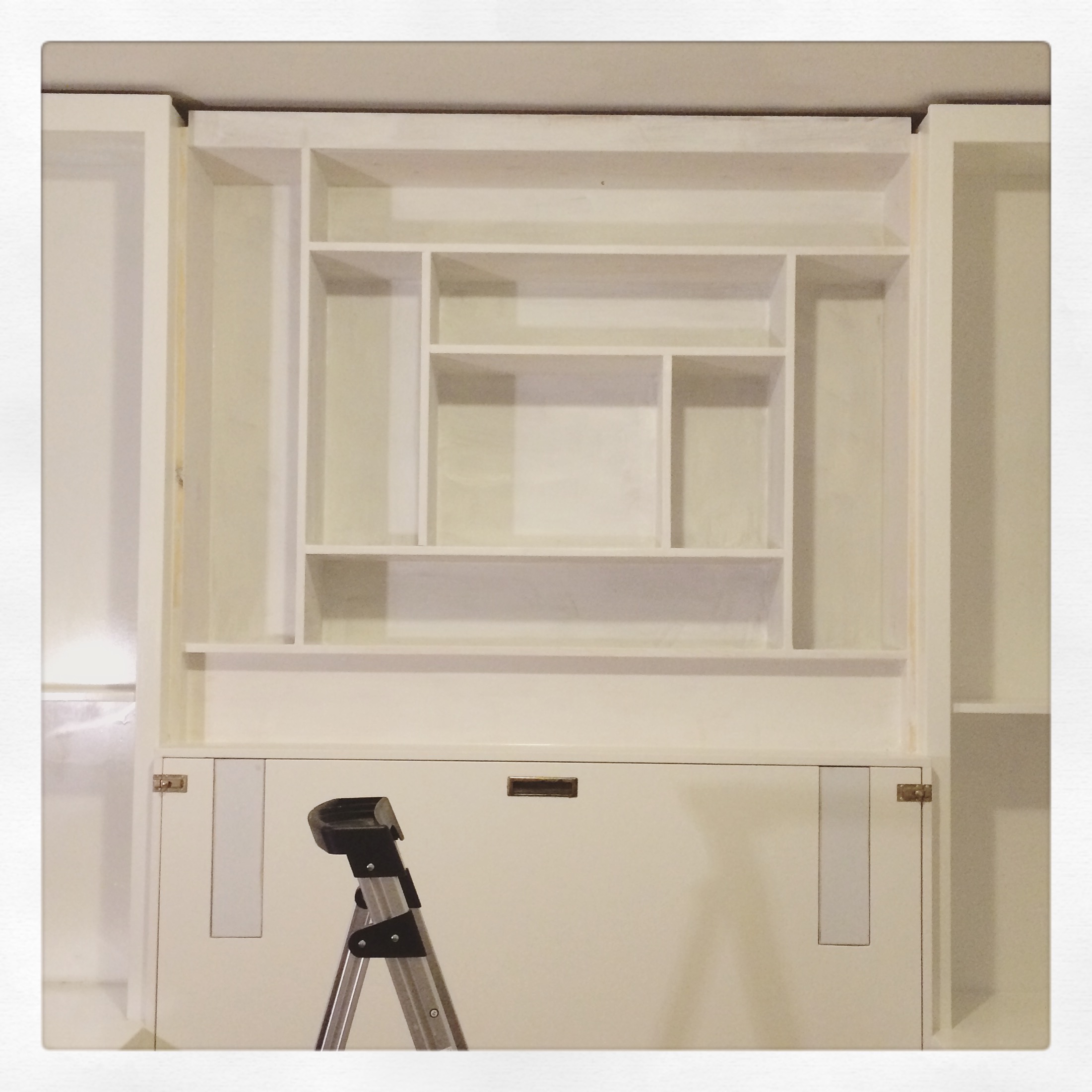Way back in ancient history, we gutted our kitchen, and in rebuilding it, I suggested we tile our backsplash in an argyle pattern. Though I now regret most of the decisions we made about the kitchen (for the love of puppies, why didn’t we put in white cabinetry?), I do so love that backsplash.
For years – years – we’ve had plans for Greg to build huge built-in bookshelves for an odd room at the front of the house. It’s an odd room because we think it was originally intended to be the master bedroom of our small, almost hundred-year-old bungalow. But it’s at the front of the house, with a door to the tiny front-door entranceway, and a window that’s under the porch so it gets about zero good daylight. Around six years ago, we opened up the wall between this room and the living room, which improved it considerably (we’d chosen the smaller back-of-house bedroom to be our bedroom; and anyway, after Owen came along we moved our bedroom to the basement where his room is), and we decided to use it like a second living room. Or, you know, a library, if we want to be all pretentious about it.
We put French doors in the opened-up wall, so we could have the option of using the room as a guest room. Which was good forward thinking on our part, since what used to be our guest room at the time we opened up that wall is now Owen’s room, and the small upstairs bedroom is my office/studio, and though there’s a sofa bed in there, it’s always nice not to have to vacate my home office when we have houseguests.
But the plan didn’t get off to an easy start. We suddenly had an infant in the house, then Greg was finishing up his degree and I was writing a book, and months passed and years passed and that room remained a half-finished mess. With no shelves, but with some water damage in the ceilings and walls from a leaky roof we’ve since had fixed.
Somewhere along the line, during our years of dreaming about finishing that room, Greg decided that he needed to design and build a half-height Murphy bed for it. Who wants to take up a huge, queen-size part of a wall when the whole point is to have wall-to-wall shelves, after all? The idea is a relatively simple one, and he was obsessed with it: Just like the mattress of a sofa bed folds into the sofa, the mattress of the half-height Murphy bed folds into its casing against the wall. (Ok, to be fair, I don’t think it’s exactly half height. Whatever). So this bed was to become the central part of the shelves he’d build.
So for about a year, we had a half-height Murphy bed in that otherwise-disaster of a room. Until now. This month, Greg built the shelves. And before he started the sawing and drilling and gluing and painting, we talked a lot about the dimensions and the design, and how to incorporate the half-height Murphy bed.
We knew we didn’t want the shelves to be perfectly symmetrical. We knew we wanted them to hold art and photos and doodads in addition to lots of books.
And so one day I said, “Hey, do you know what a log cabin quilt square looks like?” And he said, “No.” And so I googled it.
Which is how it came to be that Greg installed this beauty last night:


I knew I’d love this room someday, friends, and that day is today.

Leave a Reply